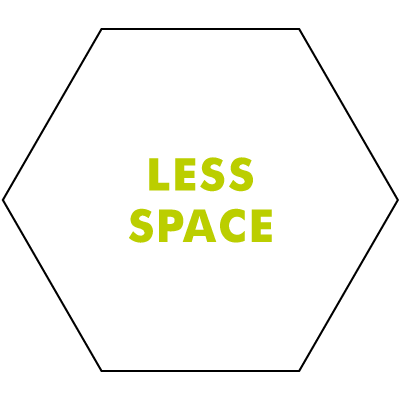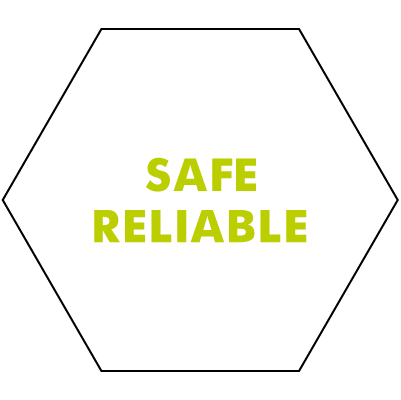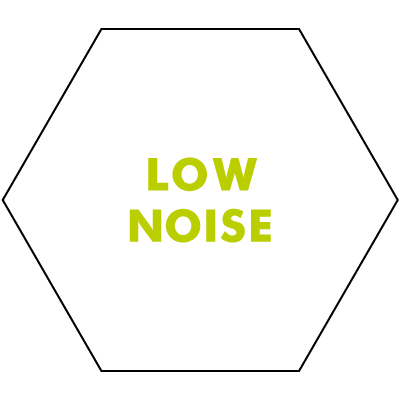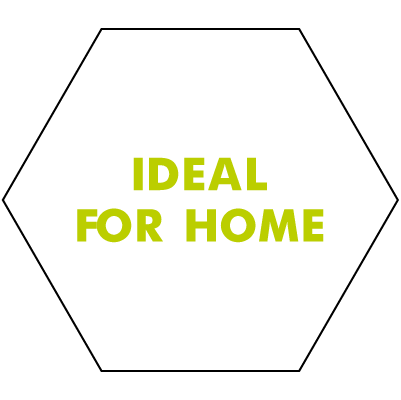Residential Lift Manufacturers
Home elevator is designed to meet vertical mobility needs for duplex, villas, bungalows from the garage to rooftop - up to four floors. It is the ideal solution for elderly and impaired mobility persons who can move autonomously and restrain efforts of climbing stairs.
Home lift solution minimizes machine room construction cost, both variable of single phase & three phase compact design, high-quality gearless machine unit with latest technology controlling system depending upon the shaft size, speed, and amenities as per owner's preference.
We guarantee low energy consumption, environment friendly product and even less maintenance cost by using household 220-240 VAC outlets, which are as low as household appliances.
Features at a glance
- Single-phase 230 V with eco-friendly technology
- Customised design for an aesthetic and elegant look
- Indoor or outdoor Installation
- Ideal for elderly and incapacitate users
- Smooth and comfortable system
- Fitted on a constructed shaft or self-supporting shaft by the structure
- Gearless machine with integrated controller without overhead space
Technical Specification
| RPM | 120 | Pulley Dia. | 200 mm |
|---|---|---|---|
| Frequency | 12 Hz | Rope Dia. | 6 mm |
| Voltage | 230 VAC | No. of Ropes | 4 or 5 |
| Kw / Hp | 0.75 / 1 | Lifting Capacity | 300 Kgs |
| Weight | 70 Kg | Lift Speed | 0.32 M/s |
| Brake | Pick-up:220 VDC | Max. Travel | 15 Mts |
| Voltage | Holding:110 VDC | Starts / Day | 100 |
Auto Plan
| LOAD | SHAFT SIZE | CAR SIZE | ENTRANCE | |||
|---|---|---|---|---|---|---|
| WIDTH | DEPTH | WIDTH | DEPTH | |||
| PERSON | KGS | A | B | C | D | E |
| 2 | 136 | 1500 | 1170 | 900 | 850 | 700 |
| 3 | 204 | 1300 | 1680 | 1080 | 855 | 700 |
| 4 | 272 | 1750 | 1500 | 1100 | 920 | 800 |
Manual Plan
| LOAD | SHAFT SIZE | CAR SIZE | ENTRANCE | |||
|---|---|---|---|---|---|---|
| WIDTH | DEPTH | WIDTH | DEPTH | |||
| PERSON | KGS | A | B | C | D | E |
| 2 | 136 | 1500 | 1170 | 900 | 850 | 700 |
| 3 | 204 | 1220 | 1200 | 825 | 745 | 750 |
| 4 | 272 | 1750 | 1500 | 1100 | 920 | 800 |
All dimensions are in mm. This is general data, it may be changed without notice. All hoist way walls should be minimum 230 mm brick or 150 mm rcc. Pit Depth 1 600 mm and Overhead Height 5000 mm upto 1 .5 mps. Pit Depth 2600 mm and Overhead Height 6700 mm upto 2.5 mps




















