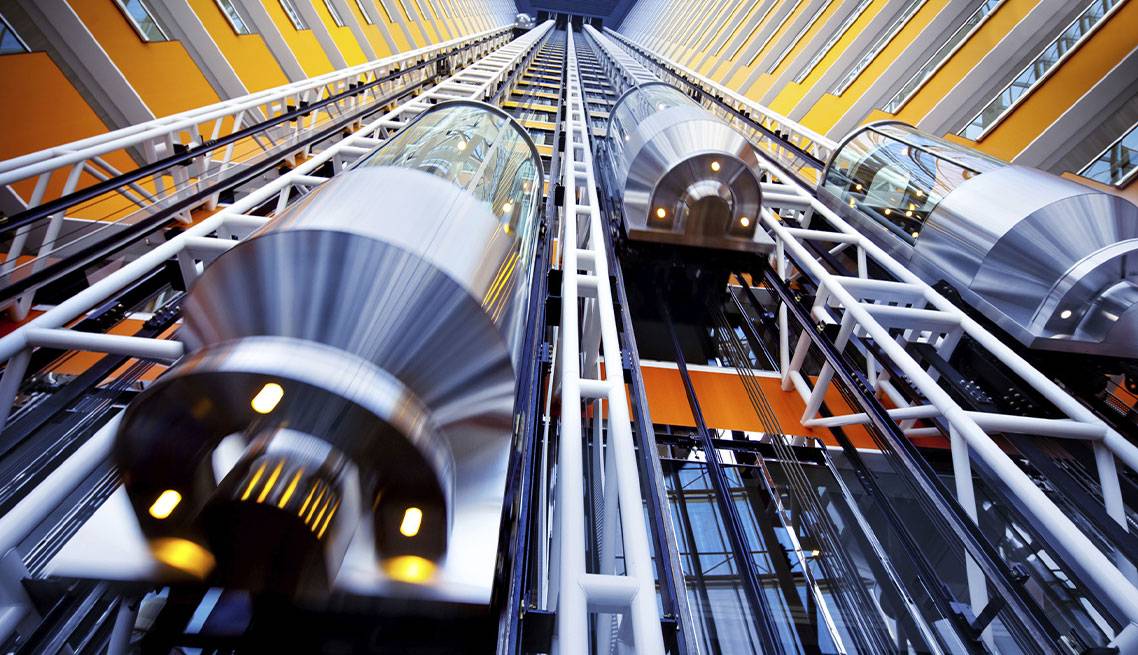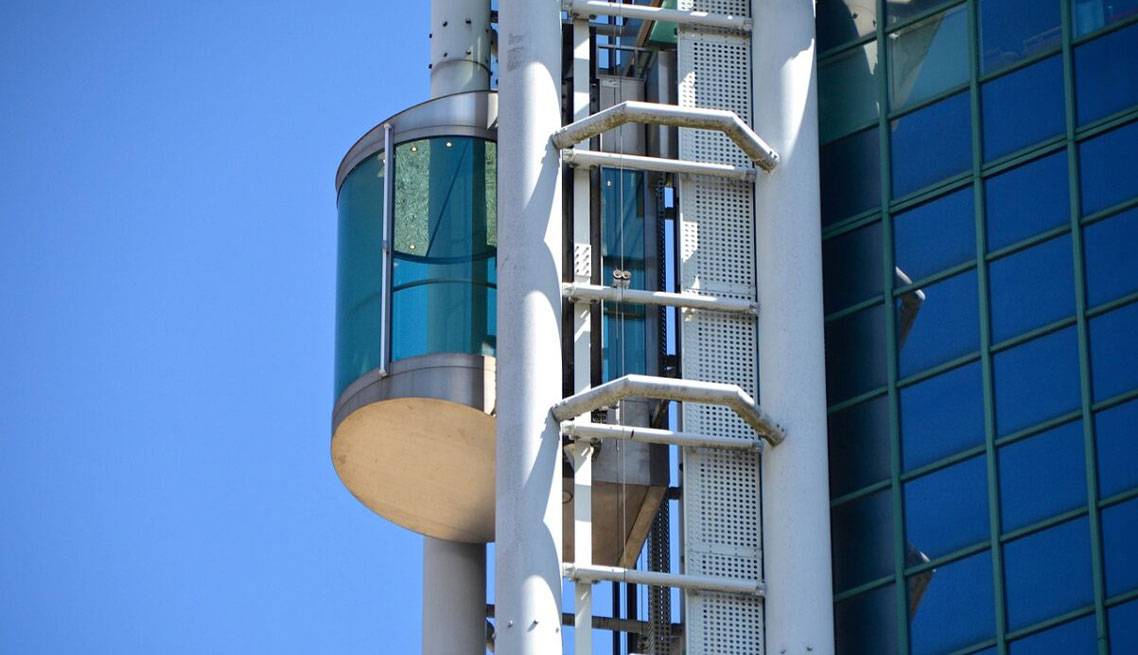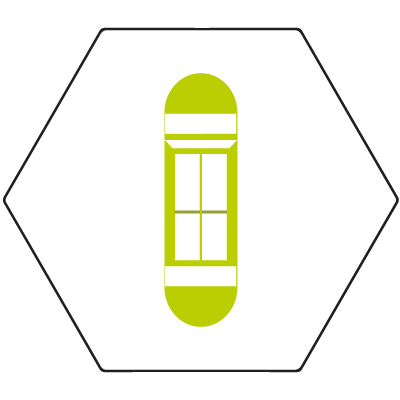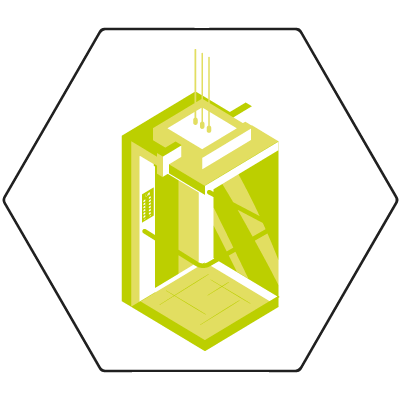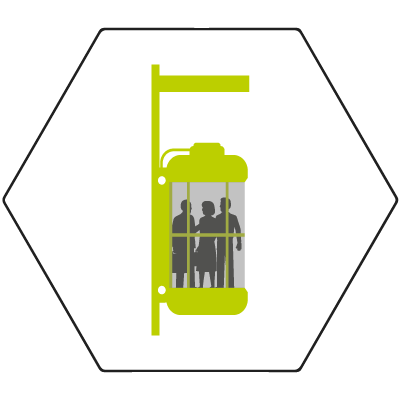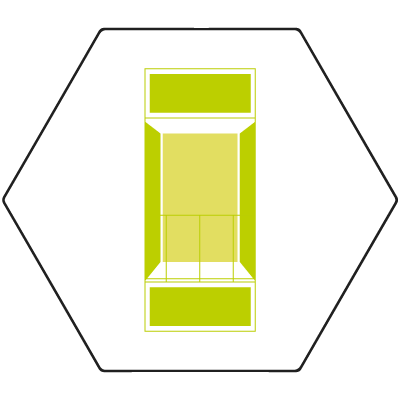Hydraulic Capsule Lift Manufacturers
Capsule elevators are also known as observatory elevators, as they act as an architectural asset to upscale and enhance the attraction of a building. Apart from the designing perspective of a cabin, other technical specifications are similar to any passenger elevators.
Ultra advanced technology capsule elevators are widely used to cater to a magnificent interior or lobby view. Affixing a capsule elevator on the exterior of the building gives a panoramic view of the surroundings. Highly secured laminated glass panels with precise transparency is applied on the cabin either single side view, half-rounded view or three-sided view.
Features at a glance
- Contemporary range of square shaped, semi-circular shaped, cutting edge angle or panoramic shaped observatory elevators
- Modish interiors with stainless steel or mild steel vision panels, customised flooring & ceiling options, with elegant touchscreen operating panels
- An array of Exteriors for cabin and doors, full glass or framed glass, designer etching or embossed stainless steel, gold or rose gold finishes, Mild Steel Powder Coated with a wide range of colour combinations
- Enhanced secured technology full proof controller, collective system, V3F Drive, Automatic Rescue Device, Voice Announcement Systems and other safety features
Technical Specification
Option - A
| LOAD | SHAFT SIZE | CAR SIZE | ENTRANCE | |||||||
|---|---|---|---|---|---|---|---|---|---|---|
| PERSON | KGS | A | B | F | H | C | D | J | G | E |
| 10 | 680 | 2200 | 1325 | 1330 | 1100 | 1100 | 1300 | 1400 | 650 | 800 |
| 13 | 884 | 2400 | 1425 | 1430 | 1100 | 1200 | 1400 | 1550 | 700 | 900 |
| 16 | 1088 | 2800 | 1530 | 1530 | 1200 | 1300 | 1500 | 1700 | 750 | 1000 |
Option - B
| LOAD | SHAFT SIZE | CAR SIZE | ENTRANCE | ||||||
|---|---|---|---|---|---|---|---|---|---|
| PERSON | KGS | A | B | F | H | C | D | G | E |
| 10 | 680 | 2200 | 1450 | 1480 | 580 | 1250 | 1300 | 250 | 800 |
| 13 | 884 | 2400 | 1550 | 1630 | 650 | 1400 | 1400 | 300 | 900 |
| 16 | 1088 | 2800 | 1780 | 1650 | 790 | 1550 | 1500 | 350 | 1000 |
All dimensions are in mm. This is general data, it may be changed without notice. All hoist way walls should be minimum 230 mm brick or 150 mm rcc. Pit Depth 2000 mm and Overhead Height 5000 mm upto 1.5 mps.


